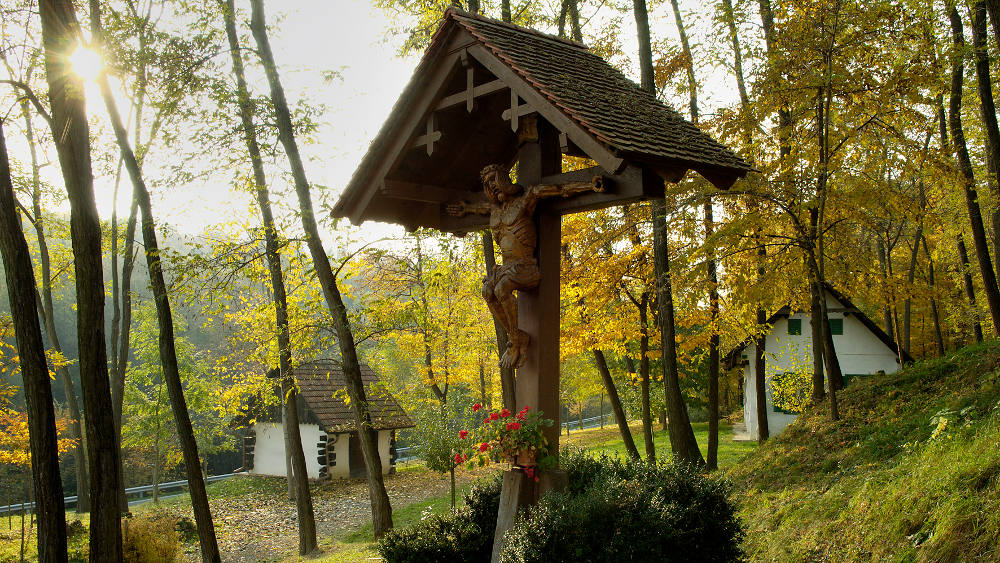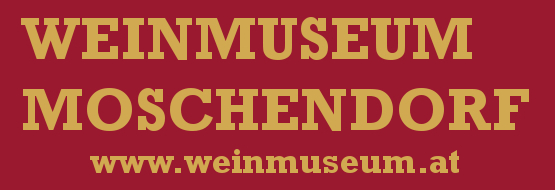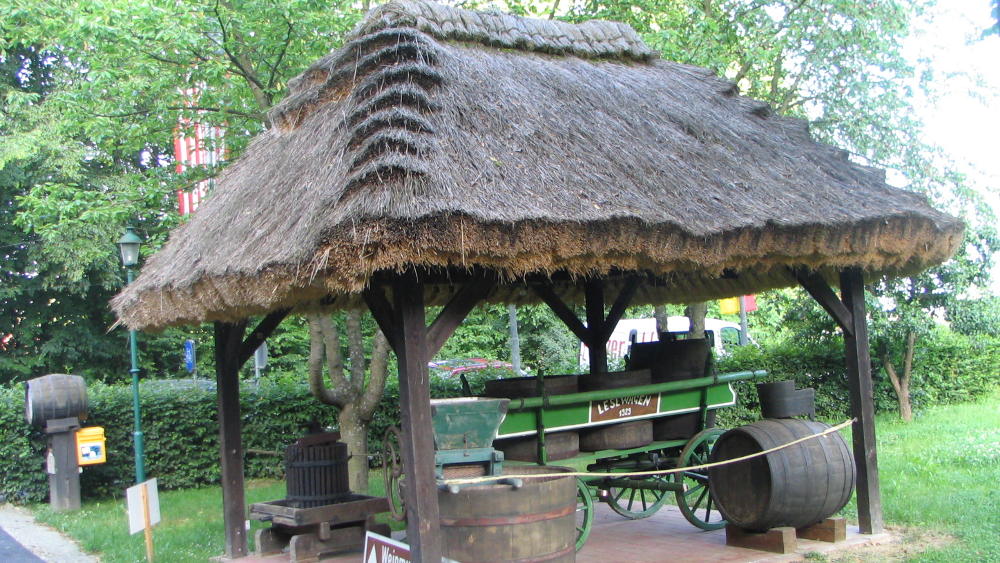
The Buildings of the open-air museum Moschendorf
The historical buildings are block houses, plastered with clay on the outside. They were reconstructed with the original material here. The thatched roofs need, however, a regular renewal, a historic skill which is now only rarely to be found.
In addition to the historical part of the museum, several new buildings were erected – the archive, the chapel, the wine shops and the hall of the meeting center.
Historic houses and cellars
The rooms intended to preserve the wine are called cellars in the South Burgenland, although they are not subterranean but are above the ground level. The low temperature necessary for the storage of the wine was achieved by the construction method and the building materials (massive blockwood with external plaster).
Kreuzstadel from the year 1663:
The Kreuzstadel (a cross shaped barn) was transferred from the nearby village of Gaas. The middle section is composed of massive, well-preserved oak trunks up to 30 inches in diameter. Inside, historical equipment of dairy, household appliances and agricultural equipment are exhibited. In the left wing of the building there is a fully equipped forge and a cooperage. In the right wing you can see various historical vehicles such as hay wagons, sleds and a carriage. Also yokes and horse-collars for cattle and horses can be found here.
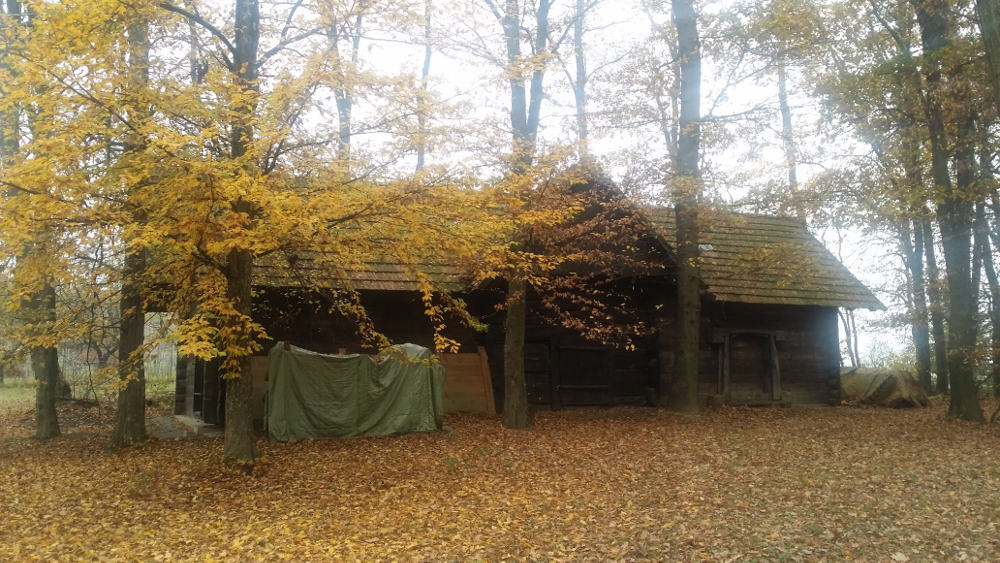
Wine cellar from the year 1782:
The living room and bedroom with completely original furniture.
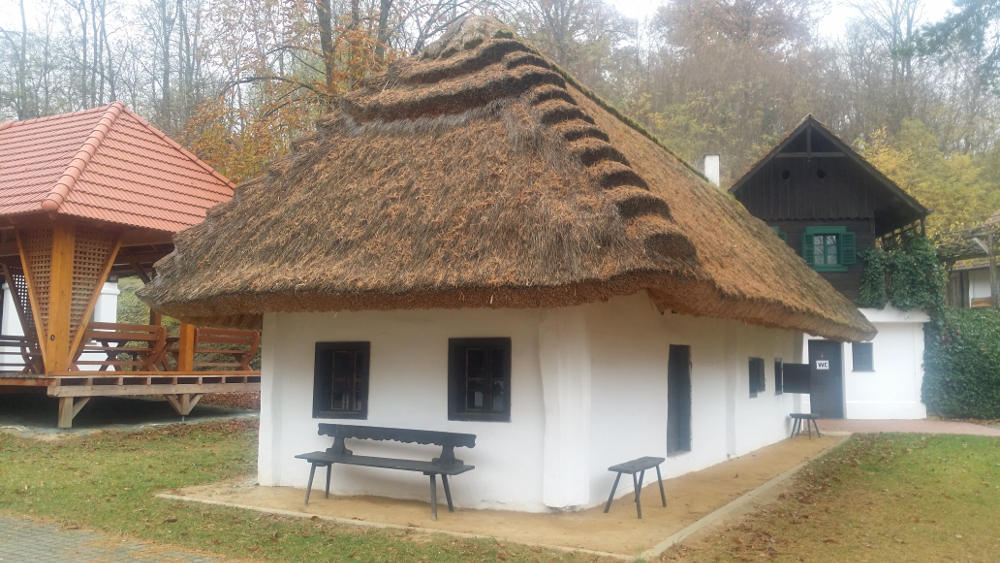
Wine cellar with press house from the year 1834:
Here you find a wine press from the year 1745 and 2 smaller presses of later date. Various equipment and tools for winegrowing are also exhibited.
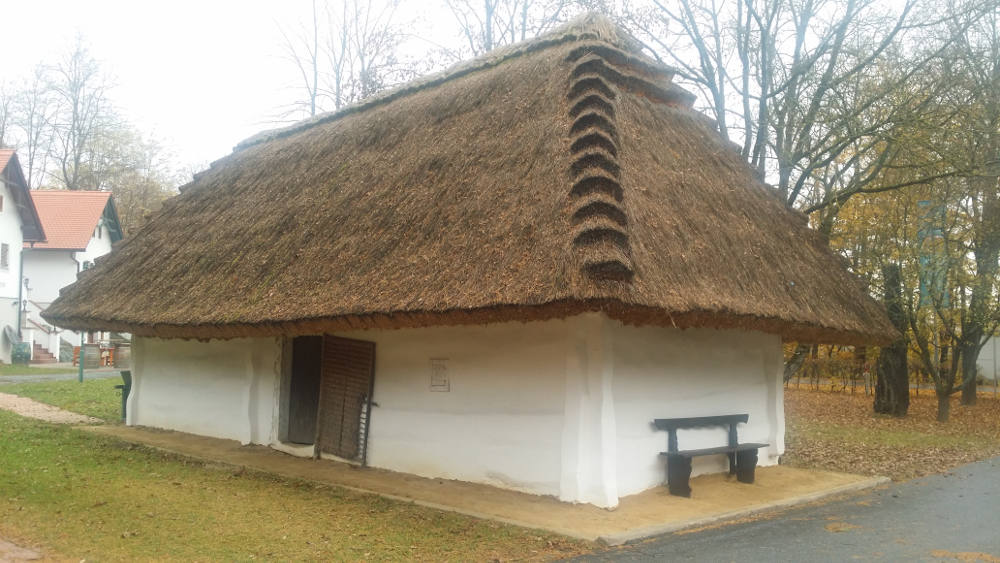
Cellar from the year 1847:
Today, the building houses boilers and apparatus for distilling. One of the copper boilers dates from 1880.
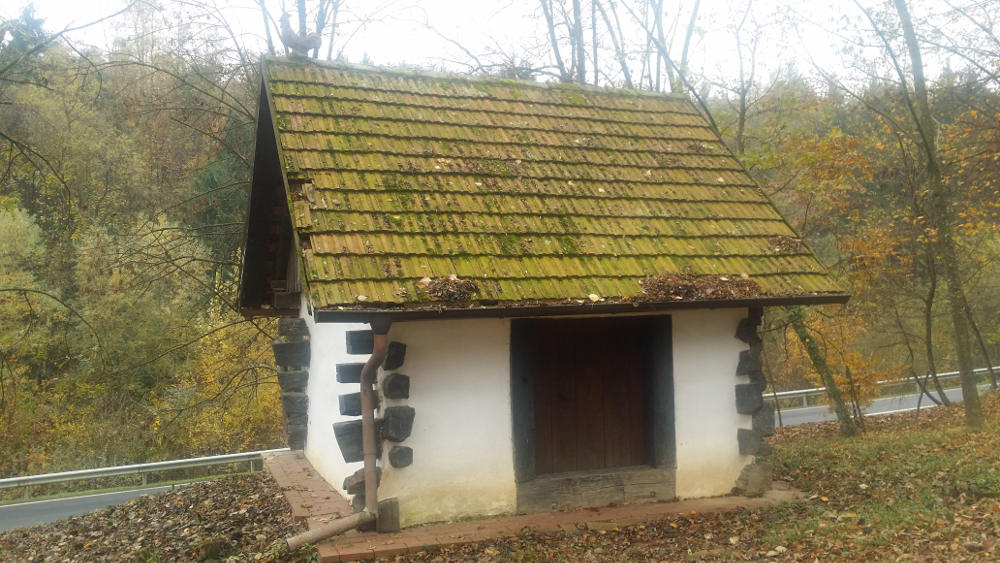
Wine cellar from the year 1851:
In this building are the items needed for the wine production such as vats, wine barrels, funnels, a fermentation vat, a vinegar rack and an apple stack.
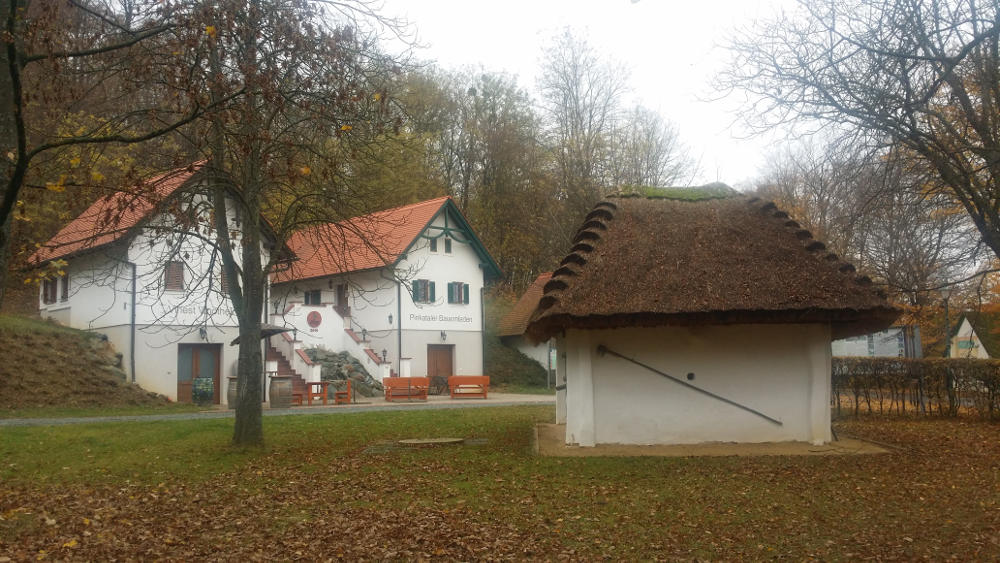
Residential building from the 19th century:
A plastered block house with four rooms. The living room, the kitchen and an adjoining room contain original furniture. The rear room contains a fully equipped shoemaker’s workshop.
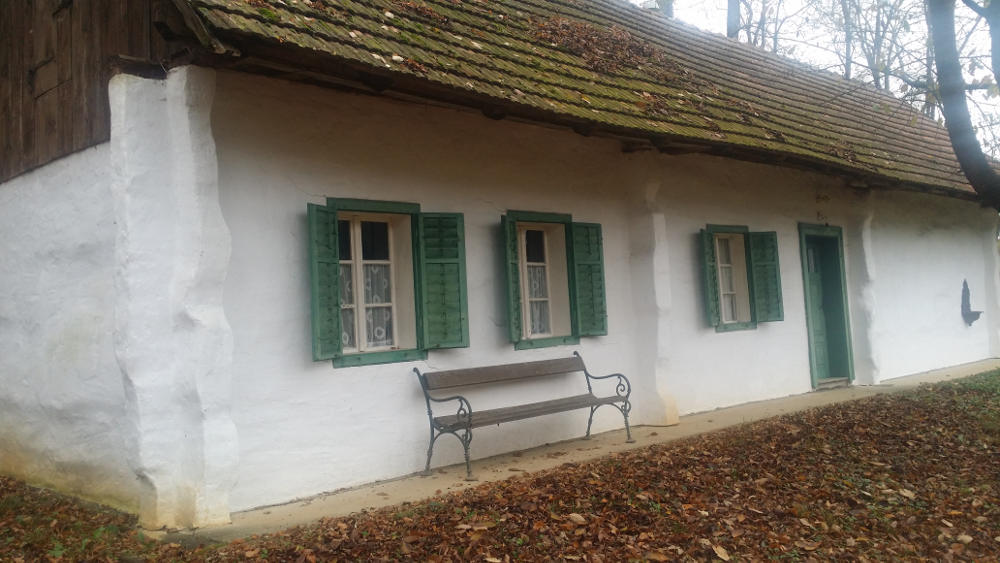
Barn from the year 1893:
The barn was transferred from Urbersdorf. Because of its considerable size it is suitable for a variety of events.
Inside you find a huge wine barrel from the Erdödy Manor, a huge wine press from the year 1701 and furniture from the early 19th century.
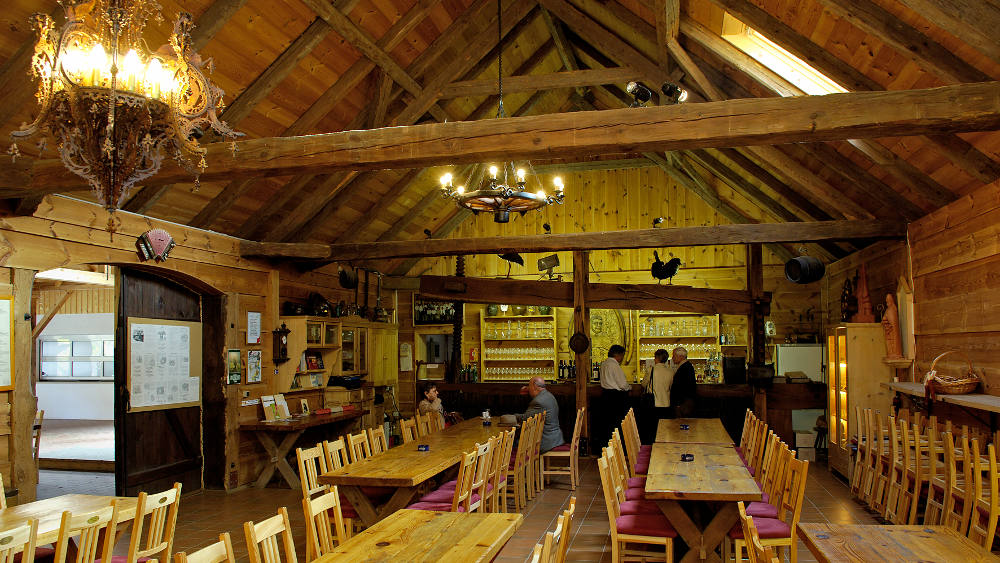
„Kellerstöckl“ from the year 1946:
A „Kellerstöckl“ is a combination of a wine cellar with additional rooms for storage and work. Nowadays many of those in the area were renovated and are in use as a holiday accomodation by city dwellers. During the last weeks of World War II quite a number was devastated and burned down in the fighting between the retreating German troops and the Soviet Army. After the war the people rebuilt their cellars again. In the upper floor of the building you can visit the rooms with an ensemble of historic furniture.
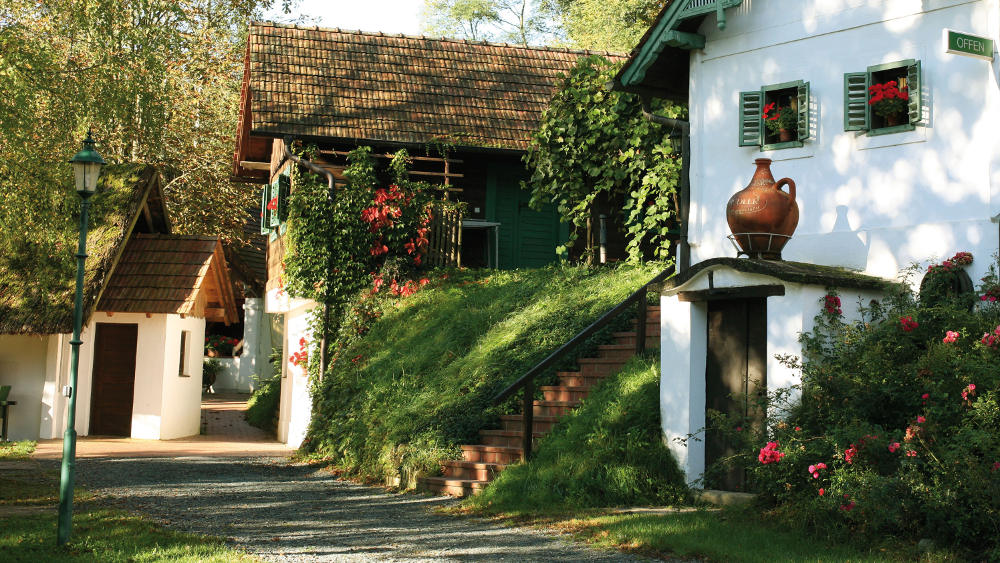
Hubertus Chapel (erected in 1984):
It was built on the heights of the forest by the Huntsman’s Club and the Kulturverein (Cultural Association) of Moschendorf. In the immediate vicinity of the chapel you can find 13 different species of trees which are marked with information tablets.
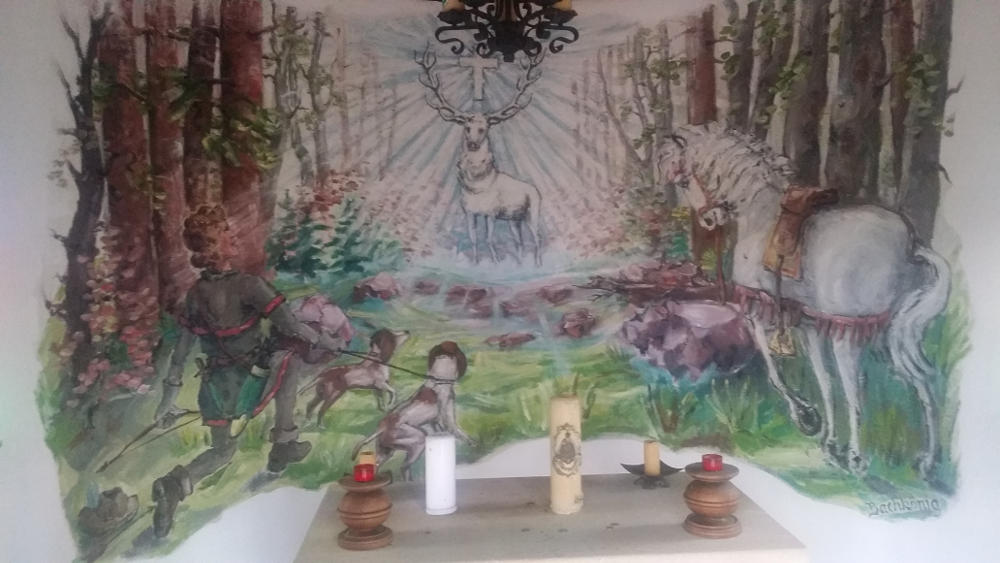
Archive (erected in 1987):
This building serves as a documentation center for the Wine Museum. A collection of photographs of the local history and the inventory of a former pharmacy are kept there.
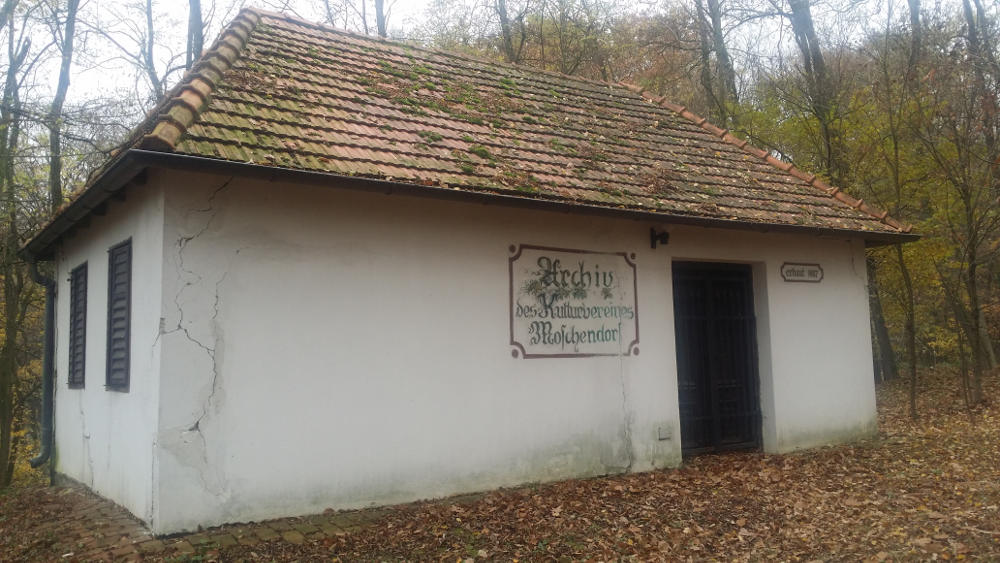
Mountain Cross (erected in 1994):
The cross with a 190 cm high corpus was set up by the Kulturverein as a thanksgiving to the success of the Weinbaumuseum.
